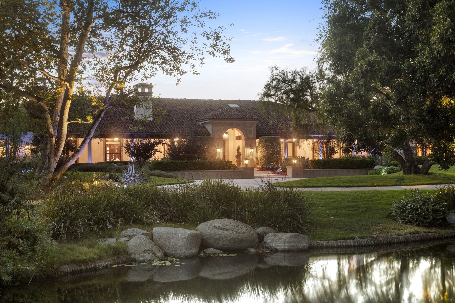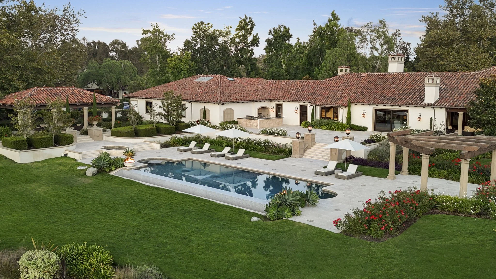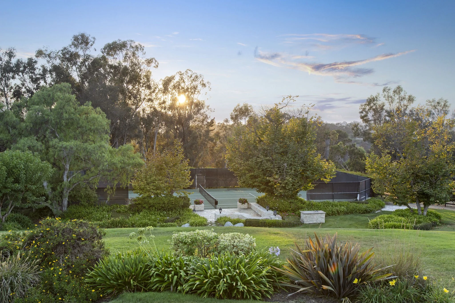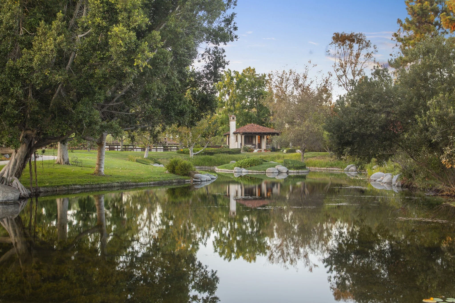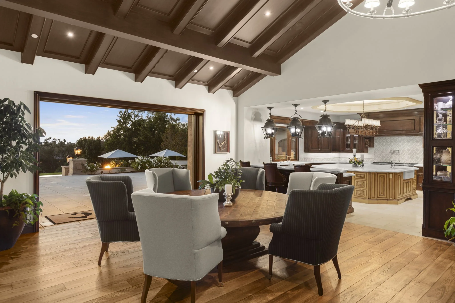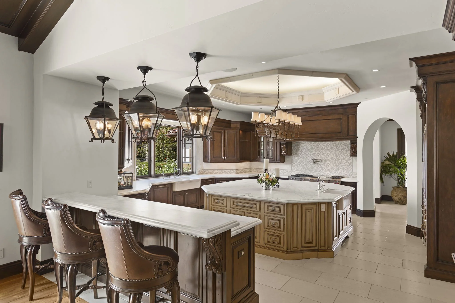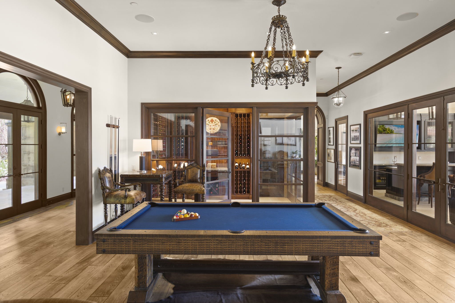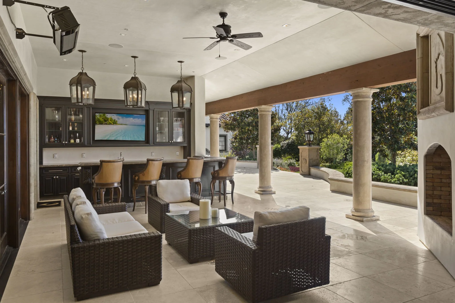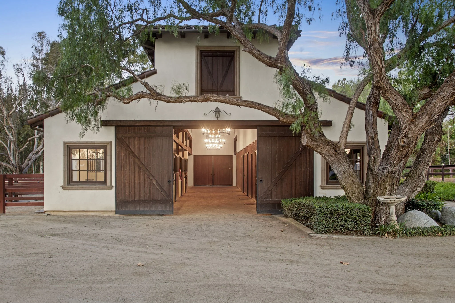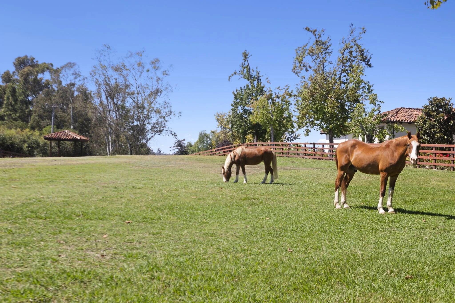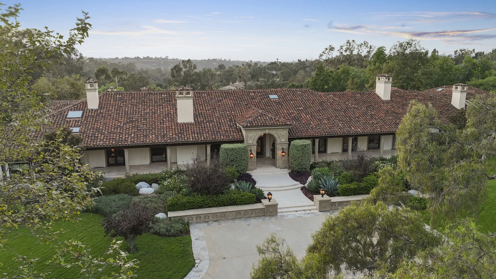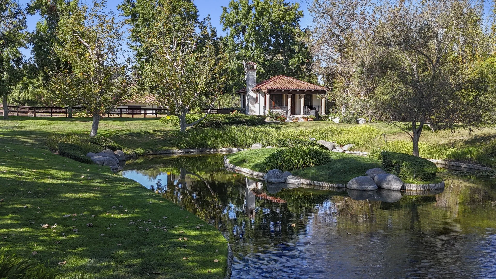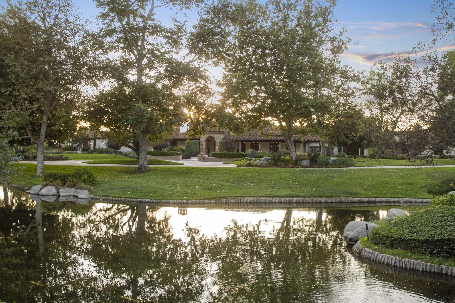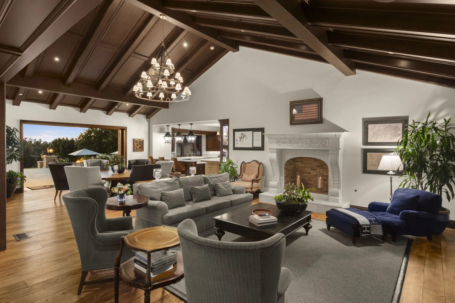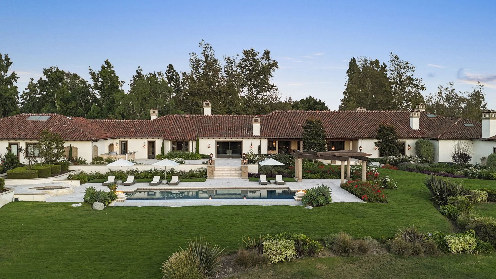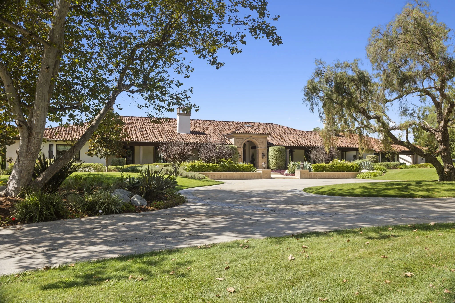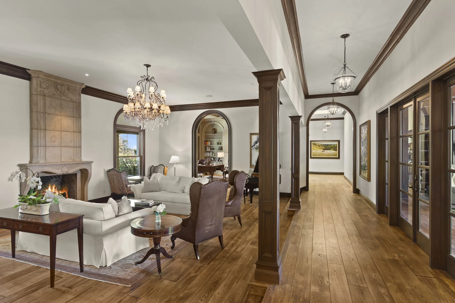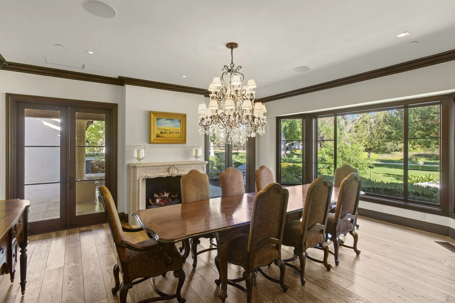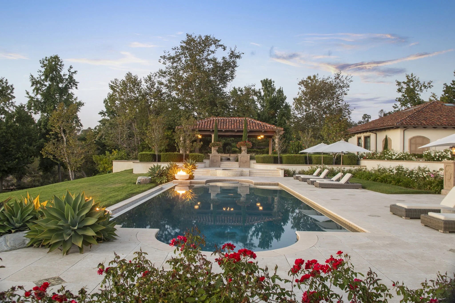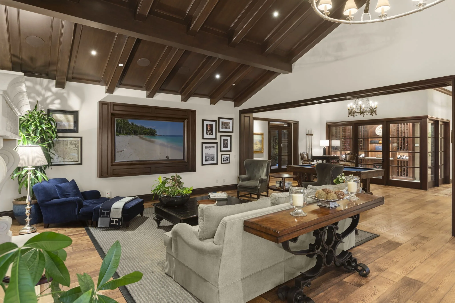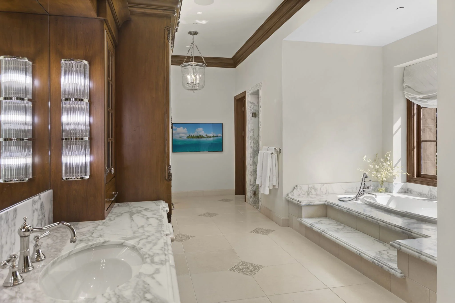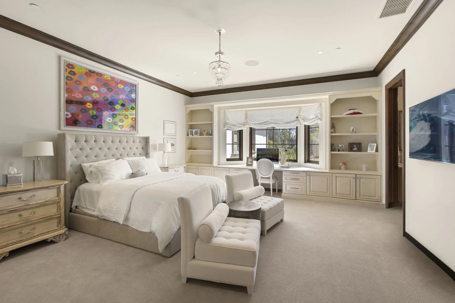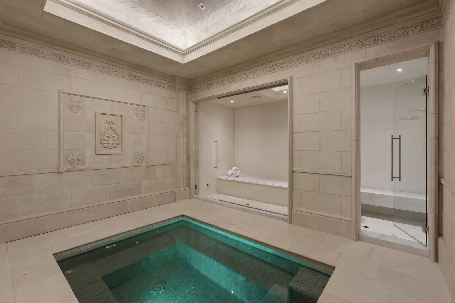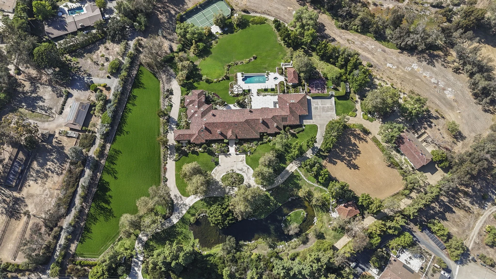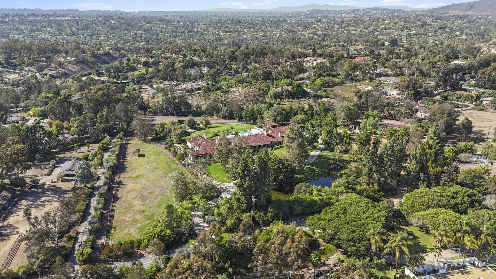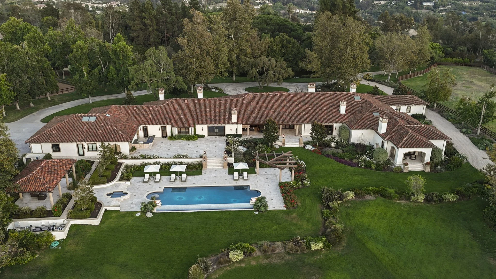
17872 VIA DE FORTUNA
RANCHO SANTA FE, CALIFORNIA
12,915 SF. I 12-ACRE LOT I OFFERED AT $36,000,000
One-of-a-kind grand estate, set on nearly 12 pristine, usable acres in the Rancho Santa Fe Covenant, is the ultimate in luxury and seclusion. This exceptional legacy property, which was designed, rebuilt and completed in 2021, evokes the romance of a private oasis and a dream escape filled with endless adventure. It lives the way you want it to live, as the ultimate family compound, dream equestrian property, or private sanctuary. Draped in mature trees and adorned with lush gardens and rolling lawns, a long, winding driveway leads to a large, stocked pond (bass, catfish, blue gill) with private island. The expansive, single-level, nearly 12,000-SF Main Residence offers best-in-class finishes throughout. There are 5 bedrooms (including an attached separate entrance apartment), an open floor plan with chef’s kitchen and entertaining areas, custom precast spa rivaling those found in luxury global hotels (steam room, hot tub and cold shower), a 2-level large capacity wine cellar, theatre, 3 dining areas, 2 offices, 6-car garage, 6 fireplaces, and various outdoor access points with pocket doors to enjoy the stunning landscape with ease.
The sprawling estate also includes a 1-bedroom guest house equipped with living room with fireplace, kitchen, dining room and picturesque patio overlooking the pond. The tennis court, sports court, stocked pond for fishing, and 4-stall fully equipped barn with in-and-out corral access are just a few of the vast exterior highlights.
A true masterpiece of grandeur and grace, this exclusive paradise is the experience of a lifetime.
PROPERTY VIDEO
Main Residence
• 5 Bedrooms
• 5 Full Baths + 2 Half Baths
• 2-Level Wine Cellar
• 2 Offices
• Private Spa Room on Primary Suite Wing with Hot Tub, Steam Room & Cold Shower
• Custom Theatre with Wet Bar
• 6 Fireplaces
• Formal Living Room with Fireplace
• Formal Dining Room with Fireplace and Incredible Views of the Property and Pond
• Chef’s Kitchen
• Large Range with Dual Ovens
• Dual Refrigerators and Freezers
• Pizza Oven
• Dual Dishwashers
• Expansive Calcutta Marble Countertops with Large Island
• 2 Sinks
• Limestone Flooring
• Custom Cabintery Throughout
• Butler’s Pantry with Coffee Station, Ice Maker, Ample Cabinetry & Sink
• Breakfast Dining Area with Walkout Patio to Outdoor Dining
• Open Entertaining Family Space with Living Area, Dining Table, Pool Table & Pocket Doors to Access Outdoor Veranda
Outdoor Areas
• Outdoor Veranda with Living Area, Large Custom Bar with TV, Ice Maker, Refrigerator, Seating, Mounted Wall Heaters, & Wood Burning Fireplace
• Oversized Infinity Edge Saltwater Pool with Detached Hot Tub and Custom Firebowls
• Covered Loggia with Seating and Sunset Views, Outdoor Grill Area with 2 Grills, Sink, Dishwasher, Refrigerator, & Custom Precast Horse Scene
• Expansive Front and Rear Patios
• Separate Building Currently Used as a Corporate Office
• Tennis Court
• Sports Court
• Children’s Playground
• Large Stocked Pond (Bass, Catfish, Blue Gill) with Island
• Fenced Raised Bed Vegetable Garden (Endless Gardening and Produce Potential)
• 4 Unused Acres for Potential Additional Development
Additional Amenities
• One Bedroom Guest House with Bathroom, Living Room with Fireplace, Dining, Full Kitchen, Patio & Alarm System
• Equestrian Amenities:
• 4-Stall Barn with 12 x 12 Stalls and In/Out Attached Corrals
• Wash Room
• Tack Room
• Bathroom
• Equipment Storage
• 1-Acre Fenced Grass Pasture
• Arena
• Direct Access to Rancho Santa Fe Trail System
• Audio and Visual System Throughout
• Indoor and Outdoor Lighting System with Customized Capabilities
• Alarm System
• Exterior Security Camera System
• 6-Car Garage

